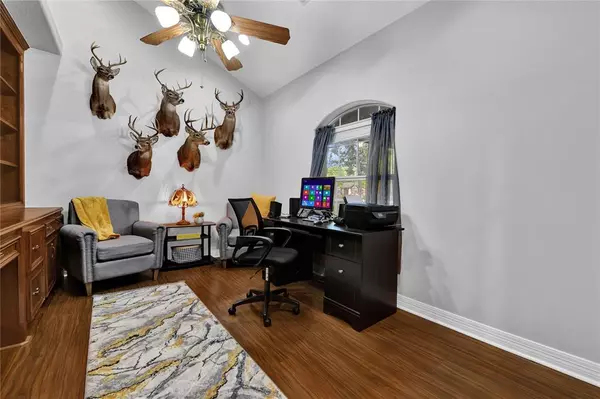For more information regarding the value of a property, please contact us for a free consultation.
Key Details
Property Type Single Family Home
Listing Status Sold
Purchase Type For Sale
Square Footage 3,715 sqft
Price per Sqft $127
Subdivision Green Acres
MLS Listing ID 83825165
Sold Date 02/23/24
Style Traditional
Bedrooms 3
Full Baths 3
Half Baths 1
Year Built 2004
Annual Tax Amount $8,351
Tax Year 2023
Lot Size 0.900 Acres
Acres 0.9
Property Description
Gorgeous Custom Built Home On Nearly An Acre With 40X50 Metal Shop With A 50X30 Lean-To And Office With Full Bath And Overflow Parking W/ Commercial Possibilities- WOW! No Restrictions! RV Hookups And Concreted Area In Back-Cover Removed. This Custom Built Home Shows True Pride In Ownership And No Detail Was Spared In The Construction! 3 Bedrooms, 3.1 Bath With Study and HUGE Gameroom Upstairs. The Living Room Features 2 Beautiful Solid Wood Curved Staircases Reinforced With Steel- A True Staple Piece In The Home! The Kitchen Is A True Chef's Kitchen Boasting Granite Countertops, A Massive Island, Commercial Appliances Including A Commercial 6 Burner Stove, Double Gas Ovens, Bread Warmer, Subzero Fridge, Commercial Ice Maker, Veggie Sink And Extra Deep Custom Cabinets. Slate Flooring From India Throughout! Primary Bedroom Has Gas Fireplace And French Doors, Jetted Tub And Custom Jetted Shower. Whole Home Vacuum System. All Interior Walls Are Double Insulated And More! NEVER FLOODED
Location
State TX
County Montgomery
Area Conroe Northeast
Rooms
Bedroom Description All Bedrooms Down,Primary Bed - 1st Floor,Split Plan,Walk-In Closet
Other Rooms Breakfast Room, Family Room, Home Office/Study, Living Area - 1st Floor, Utility Room in House
Master Bathroom Hollywood Bath, Primary Bath: Double Sinks, Primary Bath: Jetted Tub, Primary Bath: Separate Shower, Secondary Bath(s): Double Sinks, Secondary Bath(s): Shower Only
Den/Bedroom Plus 4
Kitchen Island w/o Cooktop, Pantry, Second Sink, Walk-in Pantry
Interior
Interior Features 2 Staircases, Central Vacuum, Fire/Smoke Alarm, Formal Entry/Foyer, High Ceiling, Washer Included, Window Coverings, Wired for Sound
Heating Central Gas
Cooling Central Electric
Flooring Carpet, Slate
Fireplaces Number 1
Fireplaces Type Gaslog Fireplace
Exterior
Exterior Feature Back Yard, Back Yard Fenced, Patio/Deck, Porch, Side Yard, Workshop
Garage Detached Garage, Oversized Garage
Garage Spaces 6.0
Carport Spaces 1
Roof Type Composition
Street Surface Asphalt
Private Pool No
Building
Lot Description Cleared
Story 2
Foundation Slab on Builders Pier
Lot Size Range 1/2 Up to 1 Acre
Sewer Public Sewer
Water Public Water
Structure Type Brick
New Construction No
Schools
Elementary Schools Patterson Elementary School (Conroe)
Middle Schools Stockton Junior High School
High Schools Conroe High School
School District 11 - Conroe
Others
Senior Community No
Restrictions No Restrictions
Tax ID 5400-00-02900
Ownership Full Ownership
Energy Description Attic Vents,Ceiling Fans,Digital Program Thermostat,Energy Star Appliances,Insulated Doors,Insulated/Low-E windows
Acceptable Financing Cash Sale, Conventional, FHA, USDA Loan, VA
Tax Rate 2.074
Disclosures Sellers Disclosure
Listing Terms Cash Sale, Conventional, FHA, USDA Loan, VA
Financing Cash Sale,Conventional,FHA,USDA Loan,VA
Special Listing Condition Sellers Disclosure
Read Less Info
Want to know what your home might be worth? Contact us for a FREE valuation!

Our team is ready to help you sell your home for the highest possible price ASAP

Bought with Coldwell Banker Realty

"We provide top-notch service and expert advice, ensuring the best outcomes for our clients. At Upscale Real Estate Services, we are more than just Realtors; we are partners in your real estate journey, committed to making your dreams a reality."
GET MORE INFORMATION
- Houston, TX Homes For Sale
- Sugar Land, TX Homes For Sale
- Pearland, TX Homes For Sale
- Kingwood, TX Homes For Sale
- Manvel, TX Homes For Sale
- Richmond, TX Homes For Sale
- Humble, TX Homes For Sale
- Katy, TX Homes For Sale
- Rosenberg, TX Homes For Sale
- Cypress City, TX Homes For Sale
- Conroe, TX Homes For Sale
- The Woodlands, TX Homes For Sale
- Webster, TX Homes For Sale
- League City, TX Homes For Sale
- Stratford, TX Homes For Sale
- Bellaire, TX Homes For Sale
- Friendswood, TX Homes For Sale
- Galveston, TX Homes For Sale
- Tomball, TX Homes For Sale
- Seabrook, TX Homes For Sale
- Lake Jackson, TX Homes For Sale
- Magnolia, TX Homes For Sale
- Alvin, TX Homes For Sale
- Hempstead, TX Homes For Sale
- Dickinson, TX Homes For Sale
- Fulshear, TX Homes For Sale
- New Ulm, TX Homes For Sale
- Kemah, TX Homes For Sale
- South Houston, TX Homes For Sale
- Channelview, TX Homes For Sale



