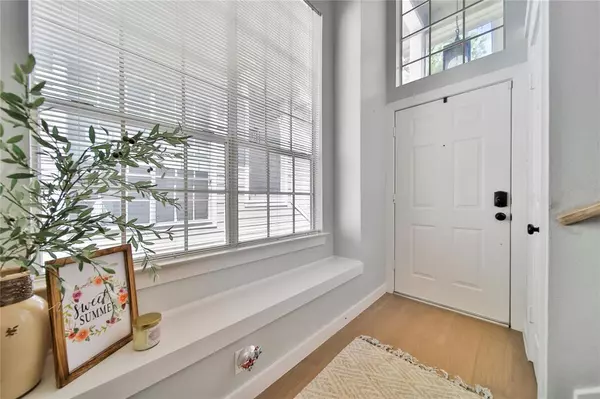
UPDATED:
11/10/2024 05:08 PM
Key Details
Property Type Townhouse
Sub Type Townhouse
Listing Status Active
Purchase Type For Sale
Square Footage 1,559 sqft
Price per Sqft $202
Subdivision Wdlnds Village Alden Br 42
MLS Listing ID 44860254
Style Traditional
Bedrooms 3
Full Baths 2
Half Baths 1
HOA Fees $175/mo
Year Built 1997
Annual Tax Amount $4,309
Tax Year 2023
Lot Size 2,566 Sqft
Property Description
Location
State TX
County Montgomery
Area The Woodlands
Rooms
Bedroom Description All Bedrooms Up,Walk-In Closet
Other Rooms 1 Living Area, Breakfast Room, Family Room, Utility Room in House
Master Bathroom Half Bath, Primary Bath: Double Sinks, Primary Bath: Shower Only
Kitchen Breakfast Bar
Interior
Heating Central Gas
Cooling Central Electric
Flooring Carpet, Engineered Wood, Tile
Fireplaces Number 1
Dryer Utilities 1
Laundry Utility Rm in House
Exterior
Exterior Feature Patio/Deck
Garage Attached Garage
Garage Spaces 2.0
Roof Type Composition
Street Surface Concrete
Private Pool No
Building
Story 2
Entry Level Ground Level
Foundation Slab
Water Water District
Structure Type Cement Board
New Construction No
Schools
Elementary Schools Buckalew Elementary School
Middle Schools Mccullough Junior High School
High Schools The Woodlands High School
School District 11 - Conroe
Others
HOA Fee Include Exterior Building
Senior Community No
Tax ID 9719-42-07100
Energy Description Ceiling Fans,Digital Program Thermostat,Insulated/Low-E windows
Acceptable Financing Cash Sale, Conventional, FHA, Investor, VA
Tax Rate 1.8365
Disclosures Mud, Sellers Disclosure
Listing Terms Cash Sale, Conventional, FHA, Investor, VA
Financing Cash Sale,Conventional,FHA,Investor,VA
Special Listing Condition Mud, Sellers Disclosure


"At Upscale Real Estate Services, we are committed to guiding our clients in the Greater Houston area towards successful real estate investments and ownership. Our focus is on fostering generational wealth with personalized, expert advice. As a woman and minority broker-owned firm, we ensure each client achieves their real estate ambitions with confidence, striving to be their trusted advisors in building lasting legacies."
GET MORE INFORMATION
- Houston, TX Homes For Sale
- Sugar Land, TX Homes For Sale
- Pearland, TX Homes For Sale
- Kingwood, TX Homes For Sale
- Manvel, TX Homes For Sale
- Richmond, TX Homes For Sale
- Humble, TX Homes For Sale
- Katy, TX Homes For Sale
- Rosenberg, TX Homes For Sale
- Cypress City, TX Homes For Sale
- Conroe, TX Homes For Sale
- The Woodlands, TX Homes For Sale
- Webster, TX Homes For Sale
- League City, TX Homes For Sale
- Stratford, TX Homes For Sale
- Bellaire, TX Homes For Sale
- Friendswood, TX Homes For Sale
- Galveston, TX Homes For Sale
- Tomball, TX Homes For Sale
- Seabrook, TX Homes For Sale
- Lake Jackson, TX Homes For Sale
- Magnolia, TX Homes For Sale
- Alvin, TX Homes For Sale
- Hempstead, TX Homes For Sale
- Dickinson, TX Homes For Sale
- Fulshear, TX Homes For Sale
- New Ulm, TX Homes For Sale
- Kemah, TX Homes For Sale
- South Houston, TX Homes For Sale
- Channelview, TX Homes For Sale



