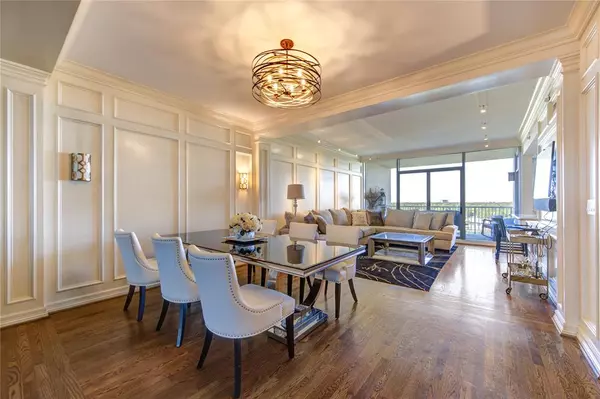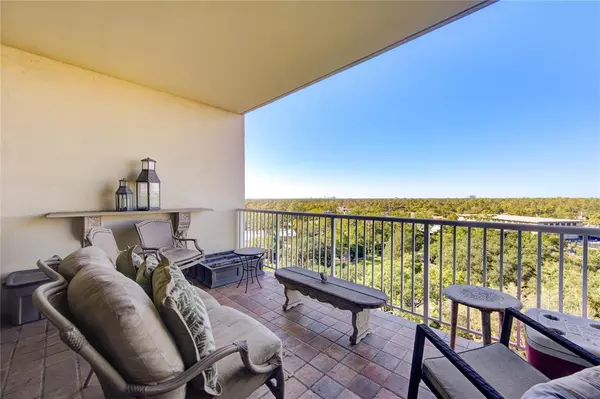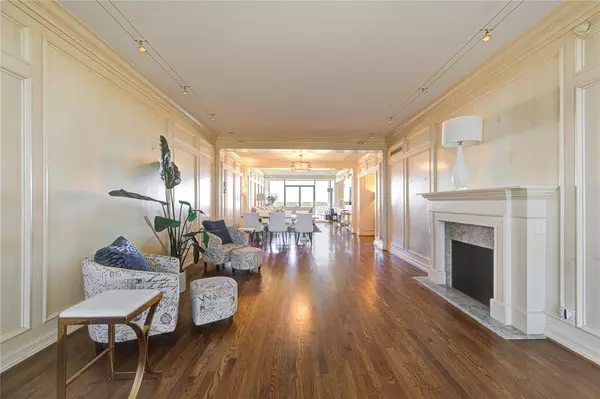
UPDATED:
11/22/2024 05:17 PM
Key Details
Property Type Condo
Listing Status Active
Purchase Type For Sale
Square Footage 2,401 sqft
Price per Sqft $478
Subdivision Houstonian Estates
MLS Listing ID 30602379
Bedrooms 2
Full Baths 2
HOA Fees $2,717/mo
Year Built 1982
Property Description
Location
State TX
County Harris
Area Memorial Close In
Building/Complex Name THE HOUSTONIAN
Rooms
Bedroom Description 2 Bedrooms Down,All Bedrooms Down,En-Suite Bath,Primary Bed - 1st Floor,Walk-In Closet
Other Rooms 1 Living Area, Butlers Pantry, Family Room, Formal Dining, Formal Living, Living Area - 1st Floor, Utility Room in House
Master Bathroom Primary Bath: Jetted Tub, Primary Bath: Separate Shower, Secondary Bath(s): Shower Only
Den/Bedroom Plus 2
Kitchen Breakfast Bar, Butler Pantry, Pantry, Under Cabinet Lighting, Walk-in Pantry
Interior
Interior Features Chilled Water System, Fire/Smoke Alarm, Formal Entry/Foyer, Fully Sprinklered, Pressurized Stairwell, Refrigerator Included
Heating Central Electric, Zoned
Cooling Central Electric, Other Cooling, Zoned
Flooring Engineered Wood, Marble Floors, Tile, Wood
Appliance Electric Dryer Connection, Full Size, Refrigerator
Dryer Utilities 1
Exterior
Exterior Feature Balcony/Terrace, Jogging Track, Party Room, Rooftop Deck, Service Elevator, Storage, Trash Chute
Pool In Ground
View North
Street Surface Concrete,Curbs,Gutters
Total Parking Spaces 2
Private Pool Yes
Building
Lot Description Cleared
Building Description Concrete,Glass,Steel, Concierge,Gym,Lounge,Storage Outside of Unit
Faces North
Unit Features Covered Terrace
Structure Type Concrete,Glass,Steel
New Construction No
Schools
Elementary Schools Hunters Creek Elementary School
Middle Schools Spring Branch Middle School (Spring Branch)
High Schools Memorial High School (Spring Branch)
School District 49 - Spring Branch
Others
Pets Allowed With Restrictions
HOA Fee Include Building & Grounds,Cable TV,Concierge,Insurance Common Area,Porter,Recreational Facilities,Trash Removal,Valet Parking
Senior Community No
Tax ID 115-276-011-0004
Ownership Full Ownership
Acceptable Financing Cash Sale
Disclosures Estate, HOA First Right of Refusal, No Disclosures, Pets, Probate
Listing Terms Cash Sale
Financing Cash Sale
Special Listing Condition Estate, HOA First Right of Refusal, No Disclosures, Pets, Probate
Pets Description With Restrictions


"At Upscale Real Estate Services, we are committed to guiding our clients in the Greater Houston area towards successful real estate investments and ownership. Our focus is on fostering generational wealth with personalized, expert advice. As a woman and minority broker-owned firm, we ensure each client achieves their real estate ambitions with confidence, striving to be their trusted advisors in building lasting legacies."
GET MORE INFORMATION
- Houston, TX Homes For Sale
- Sugar Land, TX Homes For Sale
- Pearland, TX Homes For Sale
- Kingwood, TX Homes For Sale
- Manvel, TX Homes For Sale
- Richmond, TX Homes For Sale
- Humble, TX Homes For Sale
- Katy, TX Homes For Sale
- Rosenberg, TX Homes For Sale
- Cypress City, TX Homes For Sale
- Conroe, TX Homes For Sale
- The Woodlands, TX Homes For Sale
- Webster, TX Homes For Sale
- League City, TX Homes For Sale
- Stratford, TX Homes For Sale
- Bellaire, TX Homes For Sale
- Friendswood, TX Homes For Sale
- Galveston, TX Homes For Sale
- Tomball, TX Homes For Sale
- Seabrook, TX Homes For Sale
- Lake Jackson, TX Homes For Sale
- Magnolia, TX Homes For Sale
- Alvin, TX Homes For Sale
- Hempstead, TX Homes For Sale
- Dickinson, TX Homes For Sale
- Fulshear, TX Homes For Sale
- New Ulm, TX Homes For Sale
- Kemah, TX Homes For Sale
- South Houston, TX Homes For Sale
- Channelview, TX Homes For Sale



