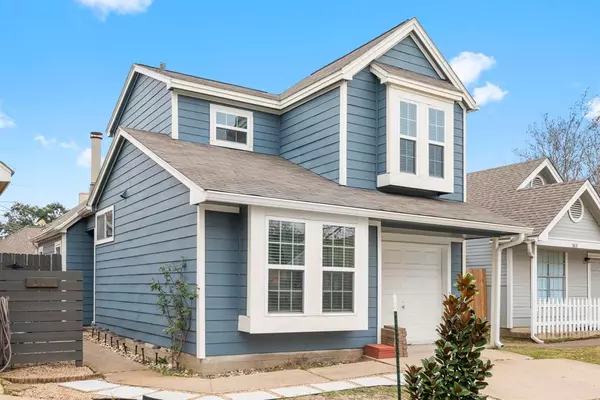OPEN HOUSE
Sun Jan 26, 2:00pm - 4:00pm
UPDATED:
01/21/2025 07:27 PM
Key Details
Property Type Single Family Home
Listing Status Active
Purchase Type For Sale
Square Footage 1,177 sqft
Price per Sqft $212
Subdivision Brenwood
MLS Listing ID 44240267
Style Traditional
Bedrooms 3
Full Baths 2
HOA Fees $600/ann
HOA Y/N 1
Year Built 1984
Annual Tax Amount $3,622
Tax Year 2023
Lot Size 3,280 Sqft
Acres 0.0753
Property Description
(Dec '24) & a brick patio (2020) offers outdoor charm.
Jan '25: Luxury Vinyl Plank flooring, new interior paint, new carpet on stairs, Teddy Bear Magnolia, atrium sliding door.
Dec '24: Roof repairs, new gutters, paver paths
'24 & '20:Bath renovations.
2019: On-demand water heater.
2018: Fiber cement siding, exterior paint, furnace, whole house HEPA filter, full kitchen remodel.
2017: AC condenser, air ducts replaced.
2016: New Roof was installed
W/ a manageable yard & timeless curb appeal, it's everything you need.
Location
State TX
County Harris
Area Bear Creek South
Rooms
Bedroom Description Primary Bed - 1st Floor
Other Rooms 1 Living Area, Breakfast Room, Living Area - 1st Floor, Utility Room in Garage
Den/Bedroom Plus 3
Kitchen Breakfast Bar, Pantry
Interior
Interior Features Atrium, High Ceiling, Window Coverings
Heating Central Gas
Cooling Central Electric
Flooring Carpet, Vinyl Plank
Fireplaces Number 1
Exterior
Exterior Feature Back Yard Fenced, Patio/Deck, Side Yard
Parking Features Attached Garage
Garage Spaces 1.0
Roof Type Composition
Street Surface Concrete,Curbs,Gutters
Private Pool No
Building
Lot Description Subdivision Lot
Dwelling Type Free Standing
Story 2
Foundation Slab
Lot Size Range 0 Up To 1/4 Acre
Builder Name Ryland Homes
Water Water District
Structure Type Cement Board
New Construction No
Schools
Elementary Schools Mcfee Elementary School
Middle Schools Thornton Middle School (Cy-Fair)
High Schools Cypress Lakes High School
School District 13 - Cypress-Fairbanks
Others
HOA Fee Include Clubhouse,Grounds,Recreational Facilities
Senior Community No
Restrictions Deed Restrictions
Tax ID 116-046-006-0065
Energy Description Attic Fan,Ceiling Fans,HVAC>13 SEER,Insulated/Low-E windows,Insulation - Batt,Tankless/On-Demand H2O Heater
Acceptable Financing Cash Sale, Conventional, FHA, VA
Tax Rate 2.2181
Disclosures Mud, Sellers Disclosure
Listing Terms Cash Sale, Conventional, FHA, VA
Financing Cash Sale,Conventional,FHA,VA
Special Listing Condition Mud, Sellers Disclosure

"At Upscale Real Estate Services, we are committed to guiding our clients in the Greater Houston area towards successful real estate investments and ownership. Our focus is on fostering generational wealth with personalized, expert advice. As a woman and minority broker-owned firm, we ensure each client achieves their real estate ambitions with confidence, striving to be their trusted advisors in building lasting legacies."
GET MORE INFORMATION
- Houston, TX Homes For Sale
- Sugar Land, TX Homes For Sale
- Pearland, TX Homes For Sale
- Kingwood, TX Homes For Sale
- Manvel, TX Homes For Sale
- Richmond, TX Homes For Sale
- Humble, TX Homes For Sale
- Katy, TX Homes For Sale
- Rosenberg, TX Homes For Sale
- Cypress City, TX Homes For Sale
- Conroe, TX Homes For Sale
- The Woodlands, TX Homes For Sale
- Webster, TX Homes For Sale
- League City, TX Homes For Sale
- Stratford, TX Homes For Sale
- Bellaire, TX Homes For Sale
- Friendswood, TX Homes For Sale
- Galveston, TX Homes For Sale
- Tomball, TX Homes For Sale
- Seabrook, TX Homes For Sale
- Lake Jackson, TX Homes For Sale
- Magnolia, TX Homes For Sale
- Alvin, TX Homes For Sale
- Hempstead, TX Homes For Sale
- Dickinson, TX Homes For Sale
- Fulshear, TX Homes For Sale
- New Ulm, TX Homes For Sale
- Kemah, TX Homes For Sale
- South Houston, TX Homes For Sale
- Channelview, TX Homes For Sale



