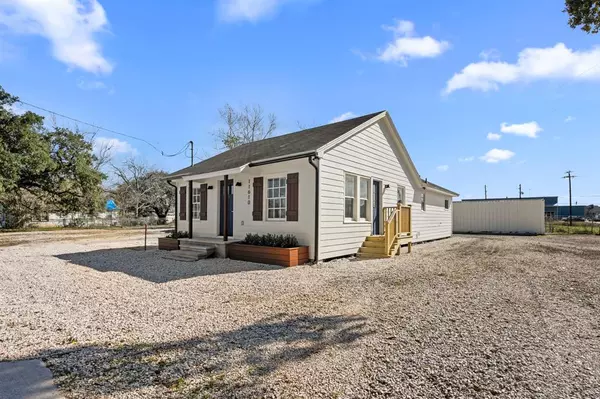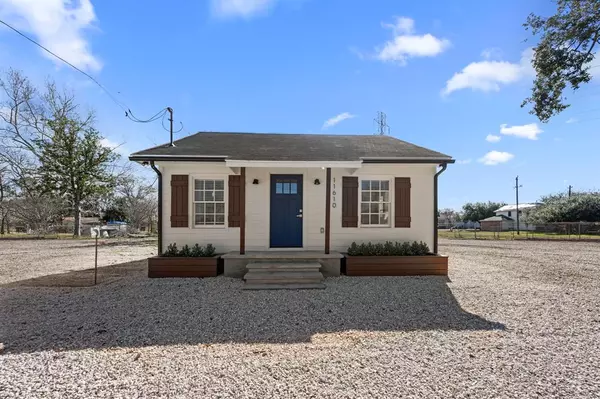UPDATED:
02/03/2025 01:39 PM
Key Details
Property Type Single Family Home
Listing Status Active
Purchase Type For Sale
Square Footage 1,276 sqft
Price per Sqft $231
Subdivision Genoa
MLS Listing ID 81993826
Style Contemporary/Modern,Ranch,Traditional
Bedrooms 3
Full Baths 2
Year Built 1946
Annual Tax Amount $5,157
Tax Year 2024
Lot Size 0.265 Acres
Acres 0.3306
Property Description
This stunning, fully remodeled home features a brand-new Carrier AC, all-new plumbing and electrical wiring, and a beautifully redesigned open-concept kitchen with modern finishes and new appliances.
Situated on a spacious lot, this property offers ample parking and includes two large storage containers plus an oversized garage—ideal for equipment storage, a workshop, or additional workspace.
Key Features:
Completely Renovated – Move-in ready with top-tier upgrades
Brand-New Carrier AC – High-efficiency cooling for year-round comfort
All-New Plumbing & Electrical – Worry-free modern systems
Gorgeous Open Kitchen – Modern finishes and new appliances
Oversized Garage & Storage – Ideal for tools, equipment, or a workshop
Spacious Lot – Plenty of room for parking and outdoor activities
This rare opportunity won't last. Schedule a tour today and make this home yours.
Location
State TX
County Harris
Area Southbelt/Ellington
Rooms
Bedroom Description All Bedrooms Down,Primary Bed - 1st Floor,Walk-In Closet
Other Rooms Entry, Family Room, Formal Living, Kitchen/Dining Combo, Utility Room in House
Master Bathroom Primary Bath: Tub/Shower Combo, Secondary Bath(s): Separate Shower, Two Primary Baths
Kitchen Breakfast Bar, Kitchen open to Family Room, Soft Closing Cabinets, Soft Closing Drawers
Interior
Heating Central Electric
Cooling Central Electric
Exterior
Parking Features Detached Garage, Oversized Garage
Garage Spaces 4.0
Carport Spaces 4
Garage Description Boat Parking, RV Parking, Workshop
Roof Type Composition
Street Surface Concrete
Accessibility Driveway Gate
Private Pool No
Building
Lot Description Cleared, Other, Subdivision Lot
Dwelling Type Free Standing
Faces North
Story 1
Foundation Block & Beam, Pier & Beam
Lot Size Range 0 Up To 1/4 Acre
Sewer Public Sewer
Water Public Water
Structure Type Cement Board,Wood
New Construction No
Schools
Elementary Schools Genoa Elementary School
Middle Schools Roberts Middle School
High Schools Memorial High School (Pasadena)
School District 41 - Pasadena
Others
Senior Community No
Restrictions No Restrictions
Tax ID 015-104-008-0004
Energy Description Attic Vents,Energy Star Appliances,Energy Star/CFL/LED Lights,High-Efficiency HVAC,HVAC>15 SEER,Insulated Doors,Insulation - Batt,Insulation - Blown Cellulose
Tax Rate 2.3387
Disclosures No Disclosures, Owner/Agent
Special Listing Condition No Disclosures, Owner/Agent

"At Upscale Real Estate Services, we are committed to guiding our clients in the Greater Houston area towards successful real estate investments and ownership. Our focus is on fostering generational wealth with personalized, expert advice. As a woman and minority broker-owned firm, we ensure each client achieves their real estate ambitions with confidence, striving to be their trusted advisors in building lasting legacies."
GET MORE INFORMATION
- Houston, TX Homes For Sale
- Sugar Land, TX Homes For Sale
- Pearland, TX Homes For Sale
- Kingwood, TX Homes For Sale
- Manvel, TX Homes For Sale
- Richmond, TX Homes For Sale
- Humble, TX Homes For Sale
- Katy, TX Homes For Sale
- Rosenberg, TX Homes For Sale
- Cypress City, TX Homes For Sale
- Conroe, TX Homes For Sale
- The Woodlands, TX Homes For Sale
- Webster, TX Homes For Sale
- League City, TX Homes For Sale
- Stratford, TX Homes For Sale
- Bellaire, TX Homes For Sale
- Friendswood, TX Homes For Sale
- Galveston, TX Homes For Sale
- Tomball, TX Homes For Sale
- Seabrook, TX Homes For Sale
- Lake Jackson, TX Homes For Sale
- Magnolia, TX Homes For Sale
- Alvin, TX Homes For Sale
- Hempstead, TX Homes For Sale
- Dickinson, TX Homes For Sale
- Fulshear, TX Homes For Sale
- New Ulm, TX Homes For Sale
- Kemah, TX Homes For Sale
- South Houston, TX Homes For Sale
- Channelview, TX Homes For Sale



