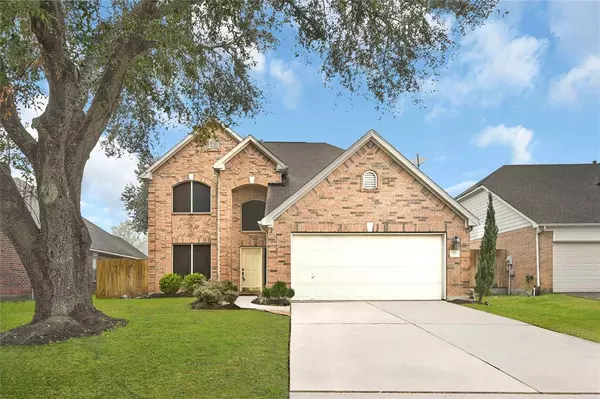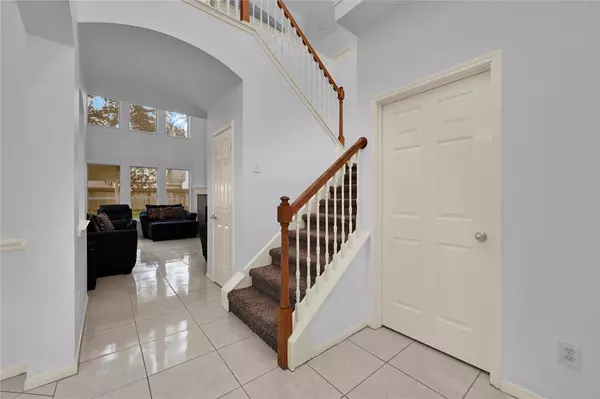UPDATED:
02/03/2025 07:57 PM
Key Details
Property Type Single Family Home
Listing Status Active
Purchase Type For Sale
Square Footage 2,313 sqft
Price per Sqft $121
Subdivision Silverglen West Sec 01
MLS Listing ID 78939916
Style Traditional
Bedrooms 4
Full Baths 3
Half Baths 1
HOA Fees $480/ann
HOA Y/N 1
Year Built 2001
Annual Tax Amount $6,089
Tax Year 2023
Lot Size 7,675 Sqft
Acres 0.1762
Property Description
Location
State TX
County Harris
Area 1960/Cypress Creek South
Rooms
Bedroom Description 2 Primary Bedrooms,Primary Bed - 1st Floor,Primary Bed - 2nd Floor,Walk-In Closet
Other Rooms 1 Living Area, Formal Dining, Gameroom Up, Kitchen/Dining Combo, Living Area - 1st Floor
Master Bathroom Half Bath
Interior
Interior Features Fire/Smoke Alarm, High Ceiling
Heating Central Gas
Cooling Central Electric
Flooring Carpet, Tile
Fireplaces Number 1
Exterior
Exterior Feature Back Yard Fenced, Covered Patio/Deck
Parking Features Attached Garage
Garage Spaces 2.0
Garage Description Auto Garage Door Opener
Roof Type Other,Wood Shingle
Private Pool No
Building
Lot Description Cul-De-Sac
Dwelling Type Free Standing
Story 2
Foundation Slab
Lot Size Range 0 Up To 1/4 Acre
Sewer Public Sewer
Structure Type Brick
New Construction No
Schools
Elementary Schools Deloras E Thompson Elementary School
Middle Schools Stelle Claughton Middle School
High Schools Westfield High School
School District 48 - Spring
Others
Senior Community No
Restrictions Deed Restrictions
Tax ID 121-472-003-0052
Energy Description Attic Fan,Ceiling Fans,Other Energy Features
Acceptable Financing Cash Sale, Conventional, FHA, VA
Tax Rate 2.5109
Disclosures Mud, Other Disclosures, Sellers Disclosure
Listing Terms Cash Sale, Conventional, FHA, VA
Financing Cash Sale,Conventional,FHA,VA
Special Listing Condition Mud, Other Disclosures, Sellers Disclosure

"At Upscale Real Estate Services, we are committed to guiding our clients in the Greater Houston area towards successful real estate investments and ownership. Our focus is on fostering generational wealth with personalized, expert advice. As a woman and minority broker-owned firm, we ensure each client achieves their real estate ambitions with confidence, striving to be their trusted advisors in building lasting legacies."
GET MORE INFORMATION
- Houston, TX Homes For Sale
- Sugar Land, TX Homes For Sale
- Pearland, TX Homes For Sale
- Kingwood, TX Homes For Sale
- Manvel, TX Homes For Sale
- Richmond, TX Homes For Sale
- Humble, TX Homes For Sale
- Katy, TX Homes For Sale
- Rosenberg, TX Homes For Sale
- Cypress City, TX Homes For Sale
- Conroe, TX Homes For Sale
- The Woodlands, TX Homes For Sale
- Webster, TX Homes For Sale
- League City, TX Homes For Sale
- Stratford, TX Homes For Sale
- Bellaire, TX Homes For Sale
- Friendswood, TX Homes For Sale
- Galveston, TX Homes For Sale
- Tomball, TX Homes For Sale
- Seabrook, TX Homes For Sale
- Lake Jackson, TX Homes For Sale
- Magnolia, TX Homes For Sale
- Alvin, TX Homes For Sale
- Hempstead, TX Homes For Sale
- Dickinson, TX Homes For Sale
- Fulshear, TX Homes For Sale
- New Ulm, TX Homes For Sale
- Kemah, TX Homes For Sale
- South Houston, TX Homes For Sale
- Channelview, TX Homes For Sale



