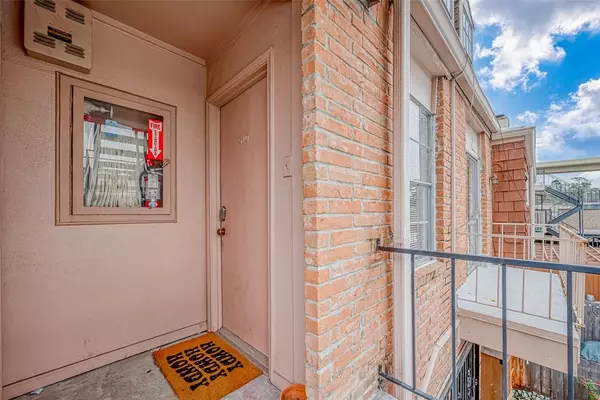UPDATED:
02/19/2025 08:12 PM
Key Details
Property Type Townhouse
Sub Type Townhouse
Listing Status Active
Purchase Type For Sale
Square Footage 1,680 sqft
Price per Sqft $133
Subdivision Post Oak Lane T/H Condo Ph 01
MLS Listing ID 60652961
Style Traditional
Bedrooms 2
Full Baths 2
Half Baths 1
HOA Fees $693/mo
Year Built 1968
Annual Tax Amount $5,024
Tax Year 2024
Lot Size 4.377 Acres
Property Sub-Type Townhouse
Property Description
Location
State TX
County Harris
Area Memorial Close In
Rooms
Bedroom Description Primary Bed - 3rd Floor
Other Rooms Home Office/Study, Kitchen/Dining Combo, Utility Room in House
Master Bathroom Primary Bath: Double Sinks, Primary Bath: Tub/Shower Combo, Secondary Bath(s): Tub/Shower Combo
Interior
Interior Features High Ceiling
Heating Central Electric
Cooling Central Electric
Flooring Carpet, Wood
Appliance Dryer Included, Refrigerator, Washer Included
Exterior
Exterior Feature Balcony, Fenced
Carport Spaces 2
Roof Type Composition
Street Surface Concrete,Curbs,Gutters
Private Pool No
Building
Story 2
Entry Level Levels 2 and 3
Foundation Slab
Sewer Public Sewer
Water Public Water
Structure Type Brick,Wood
New Construction No
Schools
Elementary Schools Hunters Creek Elementary School
Middle Schools Spring Branch Middle School (Spring Branch)
High Schools Memorial High School (Spring Branch)
School District 49 - Spring Branch
Others
Pets Allowed With Restrictions
HOA Fee Include Cable TV,Electric,Grounds,Insurance,Water and Sewer
Senior Community No
Tax ID 107-274-000-0010
Ownership Full Ownership
Energy Description Ceiling Fans
Acceptable Financing Cash Sale, Conventional
Tax Rate 2.1332
Disclosures Sellers Disclosure
Listing Terms Cash Sale, Conventional
Financing Cash Sale,Conventional
Special Listing Condition Sellers Disclosure
Pets Allowed With Restrictions

"At Upscale Real Estate Services, we are committed to guiding our clients in the Greater Houston area towards successful real estate investments and ownership. Our focus is on fostering generational wealth with personalized, expert advice. As a woman and minority broker-owned firm, we ensure each client achieves their real estate ambitions with confidence, striving to be their trusted advisors in building lasting legacies."
GET MORE INFORMATION
- Houston, TX Homes For Sale
- Sugar Land, TX Homes For Sale
- Pearland, TX Homes For Sale
- Kingwood, TX Homes For Sale
- Manvel, TX Homes For Sale
- Richmond, TX Homes For Sale
- Humble, TX Homes For Sale
- Katy, TX Homes For Sale
- Rosenberg, TX Homes For Sale
- Cypress City, TX Homes For Sale
- Conroe, TX Homes For Sale
- The Woodlands, TX Homes For Sale
- Webster, TX Homes For Sale
- League City, TX Homes For Sale
- Stratford, TX Homes For Sale
- Bellaire, TX Homes For Sale
- Friendswood, TX Homes For Sale
- Galveston, TX Homes For Sale
- Tomball, TX Homes For Sale
- Seabrook, TX Homes For Sale
- Lake Jackson, TX Homes For Sale
- Magnolia, TX Homes For Sale
- Alvin, TX Homes For Sale
- Hempstead, TX Homes For Sale
- Dickinson, TX Homes For Sale
- Fulshear, TX Homes For Sale
- New Ulm, TX Homes For Sale
- Kemah, TX Homes For Sale
- South Houston, TX Homes For Sale
- Channelview, TX Homes For Sale



