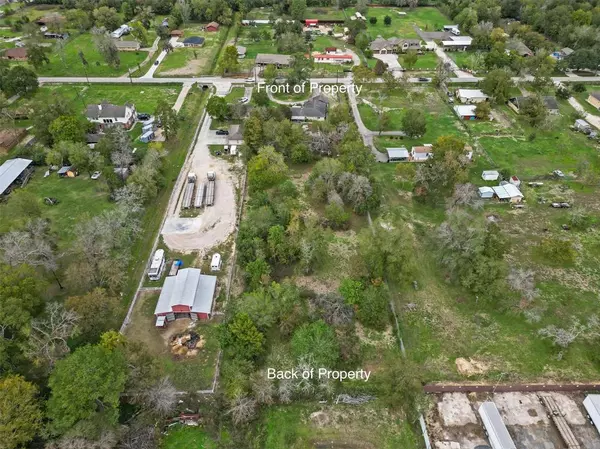For more information regarding the value of a property, please contact us for a free consultation.
Key Details
Property Type Single Family Home
Listing Status Sold
Purchase Type For Sale
Square Footage 2,312 sqft
Price per Sqft $170
Subdivision Houmont Park
MLS Listing ID 61617097
Sold Date 01/17/24
Style Traditional
Bedrooms 4
Full Baths 2
Year Built 1956
Annual Tax Amount $4,914
Tax Year 2023
Lot Size 1.977 Acres
Acres 1.977
Property Description
Welcome to 1.97 acres of UNRESTRICTED PROPERTY! This four-bedroom, 2312 sf home was originally built in 1956 but has received renovations/updates within the last seven years to the sheetrock, electrical and plumbing, water heater, paint, roofing, and HVAC. The interior rooms are spacious (you won’t find rooms of this size in new construction), but the crown jewel of this property is the untouched acreage behind the main house.
If you are looking for space to accommodate multi-generational living, then this property is for you! If you are looking for space to house your business, then this property is for you! If you are looking to have a quiet and peaceful lifestyle on private acreage, then this property is also for you! There is a lot of potential to use this land for residential or commercial purposes, or even a combination of the two. Check out the video tour and then schedule a showing so that you can see the potential for yourself.
Location
State TX
County Harris
Area North Channel
Rooms
Bedroom Description En-Suite Bath,Walk-In Closet
Other Rooms Den, Family Room, Living/Dining Combo, Utility Room in House
Master Bathroom Full Secondary Bathroom Down, Primary Bath: Double Sinks, Primary Bath: Tub/Shower Combo, Secondary Bath(s): Tub/Shower Combo
Kitchen Breakfast Bar, Pantry
Interior
Interior Features Fire/Smoke Alarm, High Ceiling, Refrigerator Included, Window Coverings
Heating Central Electric
Cooling Central Electric, Window Units
Flooring Carpet, Laminate
Fireplaces Number 1
Fireplaces Type Wood Burning Fireplace
Exterior
Exterior Feature Covered Patio/Deck, Fully Fenced, Greenhouse, Private Driveway, Storage Shed
Carport Spaces 1
Garage Description Circle Driveway
Roof Type Composition
Private Pool No
Building
Lot Description Other, Subdivision Lot
Story 1
Foundation Slab
Lot Size Range 1 Up to 2 Acres
Sewer Septic Tank
Water Well
Structure Type Brick
New Construction No
Schools
Elementary Schools Royalwood Elementary School
Middle Schools C.E. King Middle School
High Schools Ce King High School
School District 46 - Sheldon
Others
Senior Community No
Restrictions No Restrictions
Tax ID 068-063-012-0045
Acceptable Financing Cash Sale, Conventional, FHA, Investor, Texas Veterans Land Board, USDA Loan, VA
Tax Rate 2.1861
Disclosures Estate, Sellers Disclosure
Listing Terms Cash Sale, Conventional, FHA, Investor, Texas Veterans Land Board, USDA Loan, VA
Financing Cash Sale,Conventional,FHA,Investor,Texas Veterans Land Board,USDA Loan,VA
Special Listing Condition Estate, Sellers Disclosure
Read Less Info
Want to know what your home might be worth? Contact us for a FREE valuation!

Our team is ready to help you sell your home for the highest possible price ASAP

Bought with Berkshire Hathaway HomeServicePremier Properties

"We provide top-notch service and expert advice, ensuring the best outcomes for our clients. At Upscale Real Estate Services, we are more than just Realtors; we are partners in your real estate journey, committed to making your dreams a reality."
GET MORE INFORMATION
- Houston, TX Homes For Sale
- Sugar Land, TX Homes For Sale
- Pearland, TX Homes For Sale
- Kingwood, TX Homes For Sale
- Manvel, TX Homes For Sale
- Richmond, TX Homes For Sale
- Humble, TX Homes For Sale
- Katy, TX Homes For Sale
- Rosenberg, TX Homes For Sale
- Cypress City, TX Homes For Sale
- Conroe, TX Homes For Sale
- The Woodlands, TX Homes For Sale
- Webster, TX Homes For Sale
- League City, TX Homes For Sale
- Stratford, TX Homes For Sale
- Bellaire, TX Homes For Sale
- Friendswood, TX Homes For Sale
- Galveston, TX Homes For Sale
- Tomball, TX Homes For Sale
- Seabrook, TX Homes For Sale
- Lake Jackson, TX Homes For Sale
- Magnolia, TX Homes For Sale
- Alvin, TX Homes For Sale
- Hempstead, TX Homes For Sale
- Dickinson, TX Homes For Sale
- Fulshear, TX Homes For Sale
- New Ulm, TX Homes For Sale
- Kemah, TX Homes For Sale
- South Houston, TX Homes For Sale
- Channelview, TX Homes For Sale



