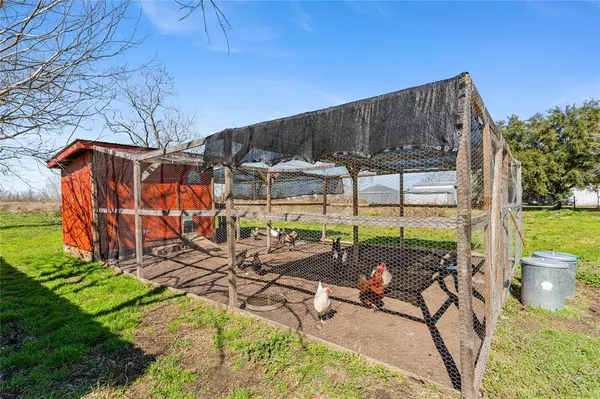For more information regarding the value of a property, please contact us for a free consultation.
Key Details
Property Type Single Family Home
Listing Status Sold
Purchase Type For Sale
Square Footage 1,682 sqft
Price per Sqft $237
Subdivision A Bode
MLS Listing ID 52262246
Sold Date 03/11/24
Style Ranch
Bedrooms 3
Full Baths 2
Year Built 1969
Annual Tax Amount $4,322
Tax Year 2023
Lot Size 7.414 Acres
Acres 2.0
Property Description
***OVER 7 ACRES*** Welcome to your dream homestead nestled on 7.41-acres w/ 5.41 acres fully fenced for pasture or farming! This remarkable property blends space, functionality, and rural charm seamlessly. There's ample room to cultivate a garden, whether you're growing vegetables, herbs, or flowers, you'll delight in the opportunity to nurture your own produce & beautify your surroundings. Additionally, a charming chicken coop awaits, offering a cozy home for your feather friends and providing farm-fresh eggs to enjoy with your morning breakfast. A storage shed, livestock shelter, & versatile shop offers space for hobbies or potential business ventures, plus a huge covered back patio! Surrounding the 3 bedroom, 2 bath home are beautiful mature live oak trees, adding to the serene, sustainable lifestyle this property offers. Conveniently located just 27 miles to Katy and less than an hour from Downtown Houston, this property is the epitome of rural living with modern amenities.
Location
State TX
County Fort Bend
Rooms
Bedroom Description All Bedrooms Down,Primary Bed - 1st Floor
Other Rooms 1 Living Area, Home Office/Study, Living Area - 1st Floor
Master Bathroom Primary Bath: Shower Only, Secondary Bath(s): Tub/Shower Combo, Vanity Area
Kitchen Breakfast Bar, Pantry
Interior
Interior Features Fire/Smoke Alarm, High Ceiling
Heating Central Gas
Cooling Central Electric
Flooring Tile, Vinyl Plank
Exterior
Exterior Feature Back Green Space, Barn/Stable, Covered Patio/Deck, Patio/Deck, Workshop
Garage Attached Garage
Garage Spaces 2.0
Carport Spaces 4
Garage Description Auto Garage Door Opener, Circle Driveway, Extra Driveway, Workshop
Roof Type Composition
Street Surface Asphalt
Private Pool No
Building
Lot Description Other
Story 1
Foundation Slab
Lot Size Range 5 Up to 10 Acres
Sewer Septic Tank
Water Well
Structure Type Brick,Other
New Construction No
Schools
Elementary Schools Needville Elementary School
Middle Schools Needville Junior High School
High Schools Needville High School
School District 38 - Needville
Others
Senior Community No
Restrictions Horses Allowed
Tax ID 0443-00-000-0950-906
Ownership Full Ownership
Energy Description Ceiling Fans
Acceptable Financing Cash Sale, Conventional, FHA, VA
Tax Rate 1.8739
Disclosures Other Disclosures, Sellers Disclosure
Listing Terms Cash Sale, Conventional, FHA, VA
Financing Cash Sale,Conventional,FHA,VA
Special Listing Condition Other Disclosures, Sellers Disclosure
Read Less Info
Want to know what your home might be worth? Contact us for a FREE valuation!

Our team is ready to help you sell your home for the highest possible price ASAP

Bought with eXp Realty LLC

"We provide top-notch service and expert advice, ensuring the best outcomes for our clients. At Upscale Real Estate Services, we are more than just Realtors; we are partners in your real estate journey, committed to making your dreams a reality."
GET MORE INFORMATION
- Houston, TX Homes For Sale
- Sugar Land, TX Homes For Sale
- Pearland, TX Homes For Sale
- Kingwood, TX Homes For Sale
- Manvel, TX Homes For Sale
- Richmond, TX Homes For Sale
- Humble, TX Homes For Sale
- Katy, TX Homes For Sale
- Rosenberg, TX Homes For Sale
- Cypress City, TX Homes For Sale
- Conroe, TX Homes For Sale
- The Woodlands, TX Homes For Sale
- Webster, TX Homes For Sale
- League City, TX Homes For Sale
- Stratford, TX Homes For Sale
- Bellaire, TX Homes For Sale
- Friendswood, TX Homes For Sale
- Galveston, TX Homes For Sale
- Tomball, TX Homes For Sale
- Seabrook, TX Homes For Sale
- Lake Jackson, TX Homes For Sale
- Magnolia, TX Homes For Sale
- Alvin, TX Homes For Sale
- Hempstead, TX Homes For Sale
- Dickinson, TX Homes For Sale
- Fulshear, TX Homes For Sale
- New Ulm, TX Homes For Sale
- Kemah, TX Homes For Sale
- South Houston, TX Homes For Sale
- Channelview, TX Homes For Sale



