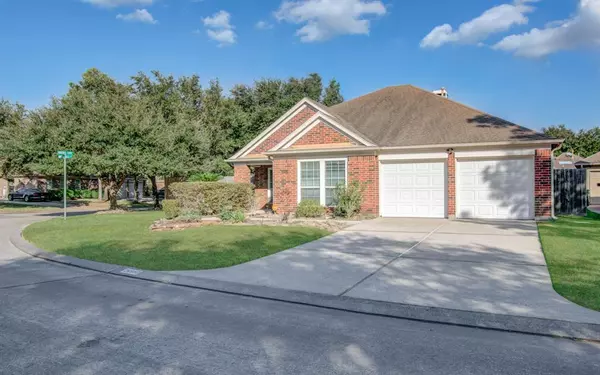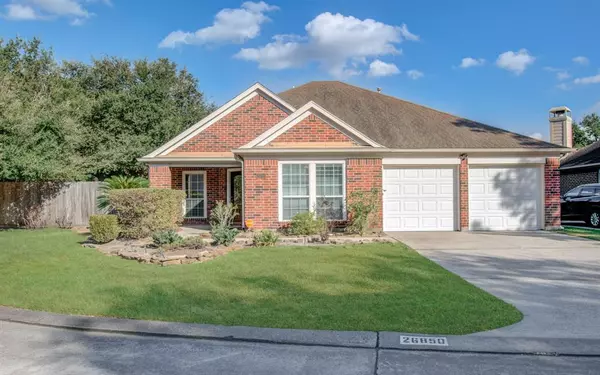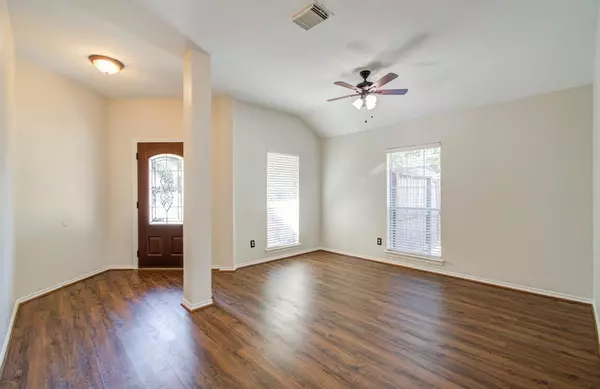For more information regarding the value of a property, please contact us for a free consultation.
Key Details
Property Type Single Family Home
Listing Status Sold
Purchase Type For Sale
Square Footage 2,074 sqft
Price per Sqft $139
Subdivision Kings Manor 11
MLS Listing ID 98767051
Sold Date 01/31/25
Style Traditional
Bedrooms 4
Full Baths 2
HOA Fees $40/ann
HOA Y/N 1
Year Built 2003
Annual Tax Amount $5,752
Tax Year 2023
Lot Size 7,980 Sqft
Acres 0.1832
Property Description
Located in amenity-rich Kings Manor, this beautiful 4-bedroom, 2-bath brick home is a must-see! With mature landscaping and a welcoming covered entry, the open floor plan offers a natural organic flow. Enjoy a cozy living room with a fireplace and an open dining area perfect for gatherings. The chef-inspired kitchen features granite countertops, a tile backsplash, a corner pantry, and plenty of space for cooking and entertaining. The private primary suite offers a spa-like bathroom, complete with dual vanities, a whirlpool tub, and a separate shower. Additional highlights include a 2024 AC unit, front flex space, a large laundry room, and a spacious backyard with a patio for outdoor enjoyment. Located minutes from Lake Houston, ideal for boating, fishing, and recreational water activities. Kings Manor amenities include a community pool, clubhouse, playgrounds, and recreational courts, making this home perfect for both relaxation and entertainment.
Location
State TX
County Montgomery
Area Kingwood West
Rooms
Bedroom Description All Bedrooms Down,En-Suite Bath,Primary Bed - 1st Floor,Walk-In Closet
Other Rooms Living Area - 1st Floor, Utility Room in House
Master Bathroom Primary Bath: Double Sinks, Primary Bath: Jetted Tub, Primary Bath: Separate Shower, Secondary Bath(s): Tub/Shower Combo
Kitchen Breakfast Bar, Island w/o Cooktop, Kitchen open to Family Room, Pantry
Interior
Heating Central Electric
Cooling Central Electric
Flooring Carpet, Tile, Vinyl Plank
Fireplaces Number 1
Exterior
Exterior Feature Back Yard, Back Yard Fenced, Patio/Deck
Parking Features Attached Garage
Garage Spaces 2.0
Roof Type Composition
Private Pool No
Building
Lot Description Corner, Subdivision Lot
Faces West
Story 1
Foundation Slab
Lot Size Range 0 Up To 1/4 Acre
Water Water District
Structure Type Brick,Wood
New Construction No
Schools
Elementary Schools Kings Manor Elementary School
Middle Schools Woodridge Forest Middle School
High Schools West Fork High School
School District 39 - New Caney
Others
Senior Community No
Restrictions Deed Restrictions
Tax ID 6427-11-03000
Ownership Full Ownership
Acceptable Financing Cash Sale, Conventional, FHA, VA
Tax Rate 2.4269
Disclosures Mud, Other Disclosures, Sellers Disclosure
Listing Terms Cash Sale, Conventional, FHA, VA
Financing Cash Sale,Conventional,FHA,VA
Special Listing Condition Mud, Other Disclosures, Sellers Disclosure
Read Less Info
Want to know what your home might be worth? Contact us for a FREE valuation!

Our team is ready to help you sell your home for the highest possible price ASAP

Bought with Key Realtors, Inc
"We provide top-notch service and expert advice, ensuring the best outcomes for our clients. At Upscale Real Estate Services, we are more than just Realtors; we are partners in your real estate journey, committed to making your dreams a reality."
GET MORE INFORMATION
- Houston, TX Homes For Sale
- Sugar Land, TX Homes For Sale
- Pearland, TX Homes For Sale
- Kingwood, TX Homes For Sale
- Manvel, TX Homes For Sale
- Richmond, TX Homes For Sale
- Humble, TX Homes For Sale
- Katy, TX Homes For Sale
- Rosenberg, TX Homes For Sale
- Cypress City, TX Homes For Sale
- Conroe, TX Homes For Sale
- The Woodlands, TX Homes For Sale
- Webster, TX Homes For Sale
- League City, TX Homes For Sale
- Stratford, TX Homes For Sale
- Bellaire, TX Homes For Sale
- Friendswood, TX Homes For Sale
- Galveston, TX Homes For Sale
- Tomball, TX Homes For Sale
- Seabrook, TX Homes For Sale
- Lake Jackson, TX Homes For Sale
- Magnolia, TX Homes For Sale
- Alvin, TX Homes For Sale
- Hempstead, TX Homes For Sale
- Dickinson, TX Homes For Sale
- Fulshear, TX Homes For Sale
- New Ulm, TX Homes For Sale
- Kemah, TX Homes For Sale
- South Houston, TX Homes For Sale
- Channelview, TX Homes For Sale



